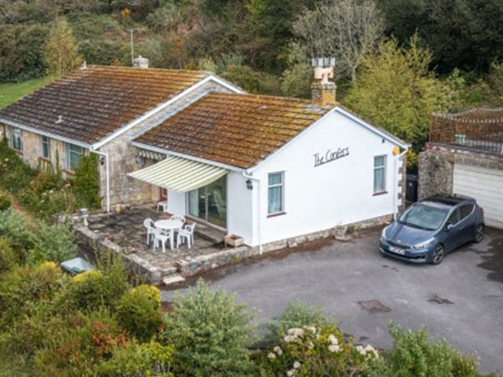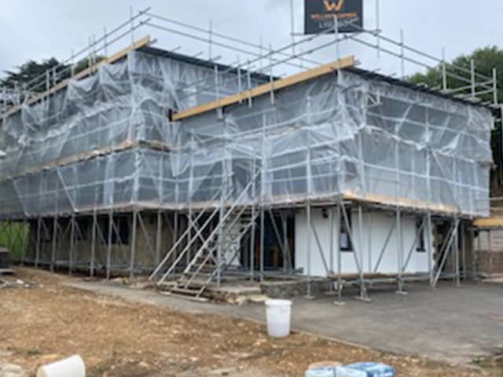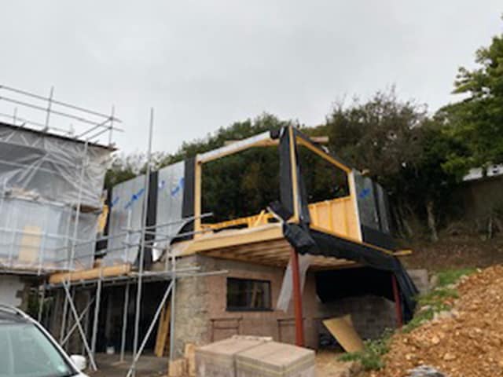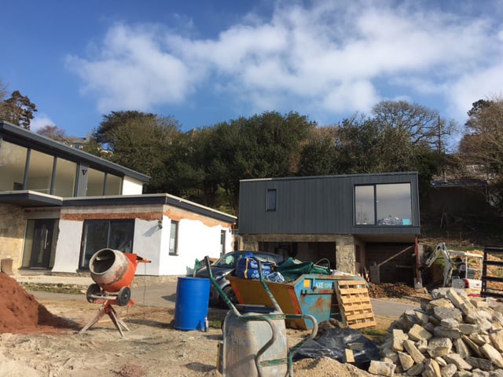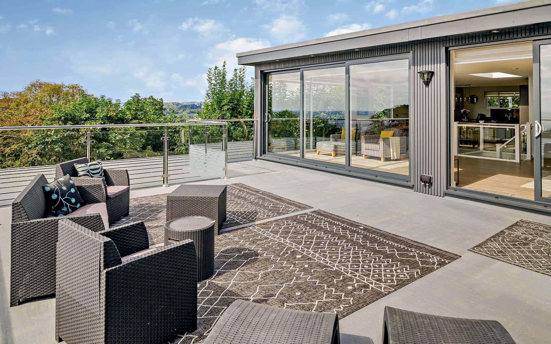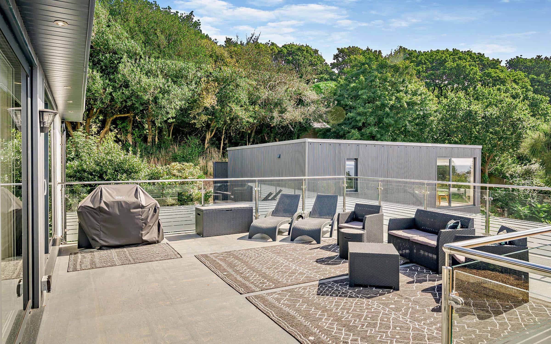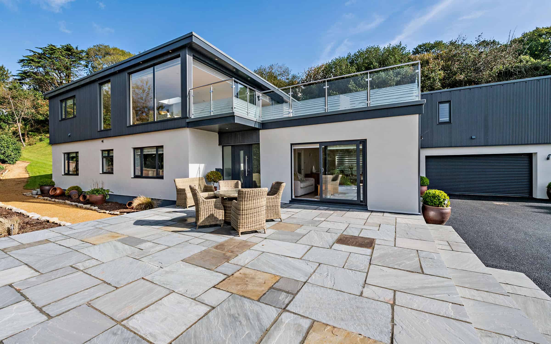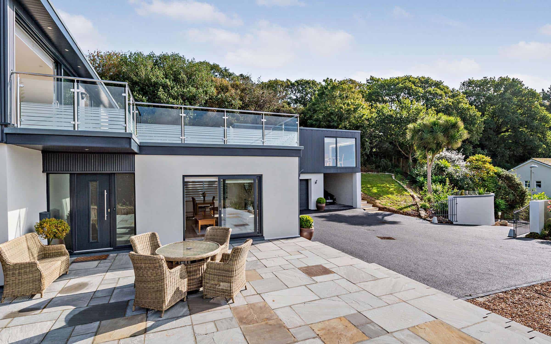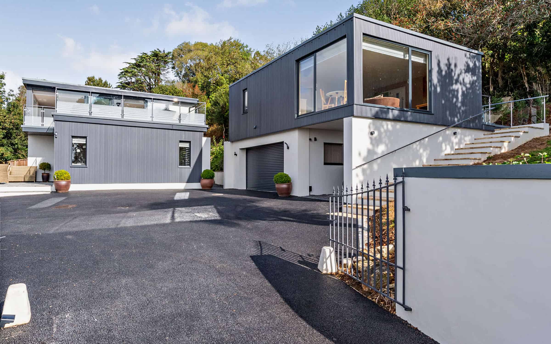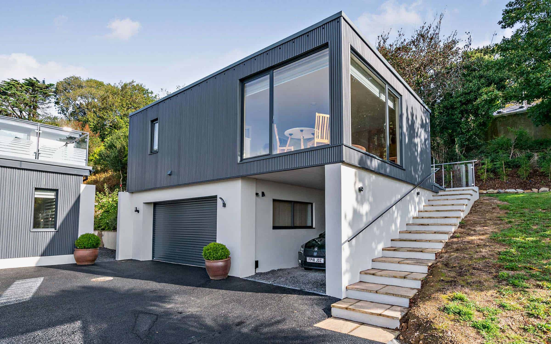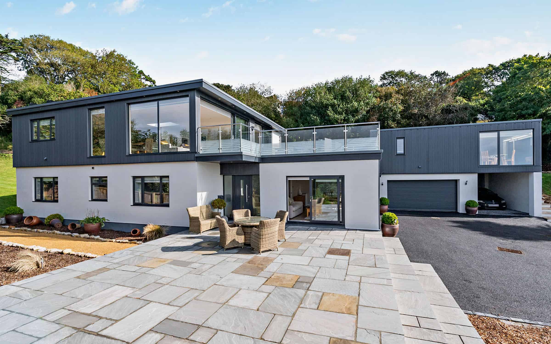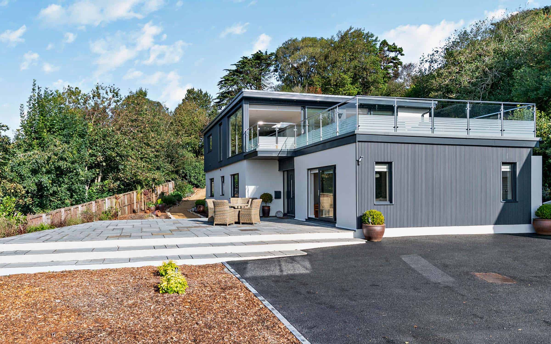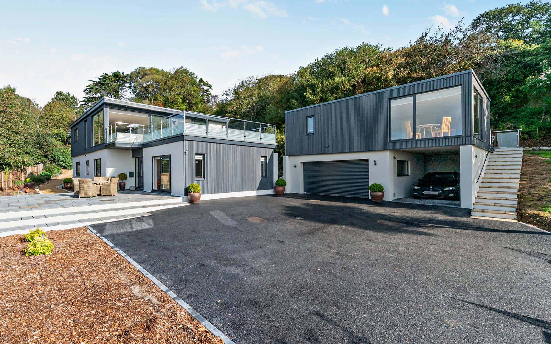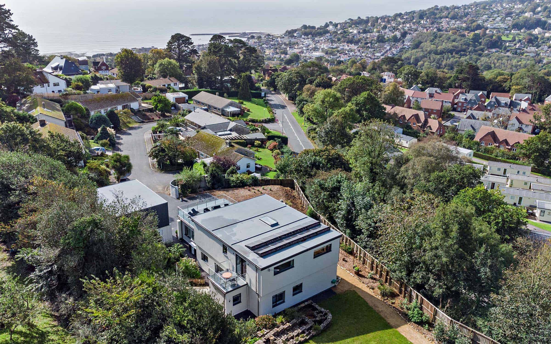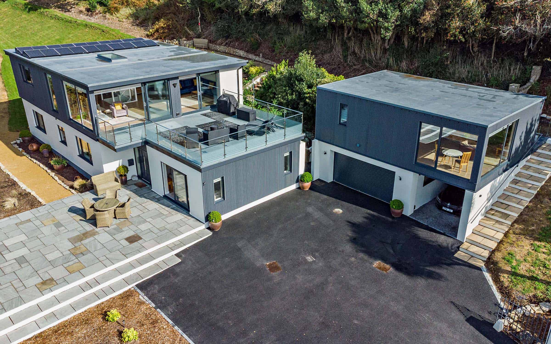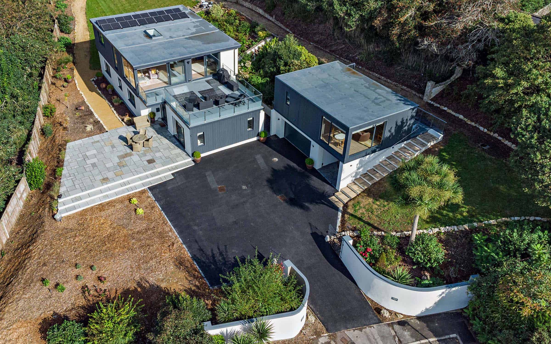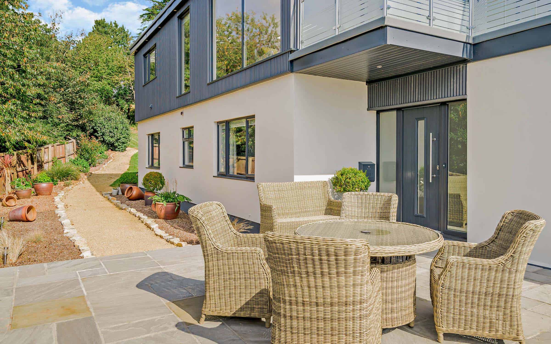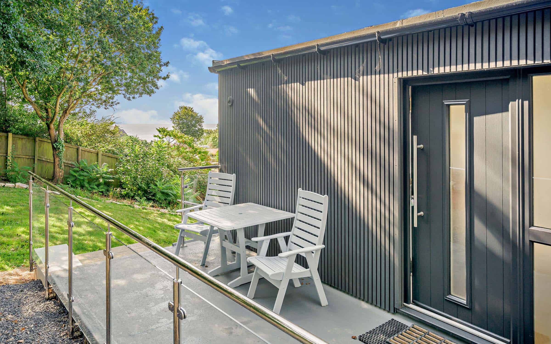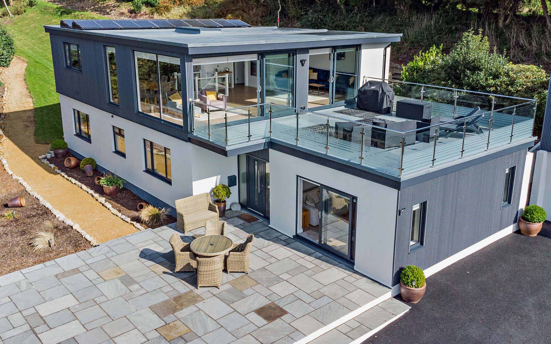
Project Background
The homeowners of this development were looking to renovate a countryside bungalow and garage area, tucked away in the West Country. The bungalow was in urgent need of a more modern upgrade, and the garage too had become obscured by overgrown planting, a far cry from its potential. The concept behind the renovation was to build another floor in place of the attic of the bungalow and to convert the garage into another living area, as a way to maximise the available space of the property. The new exterior finish had to give the space a more contemporary feel, as opposed to the rustic look of the original build.
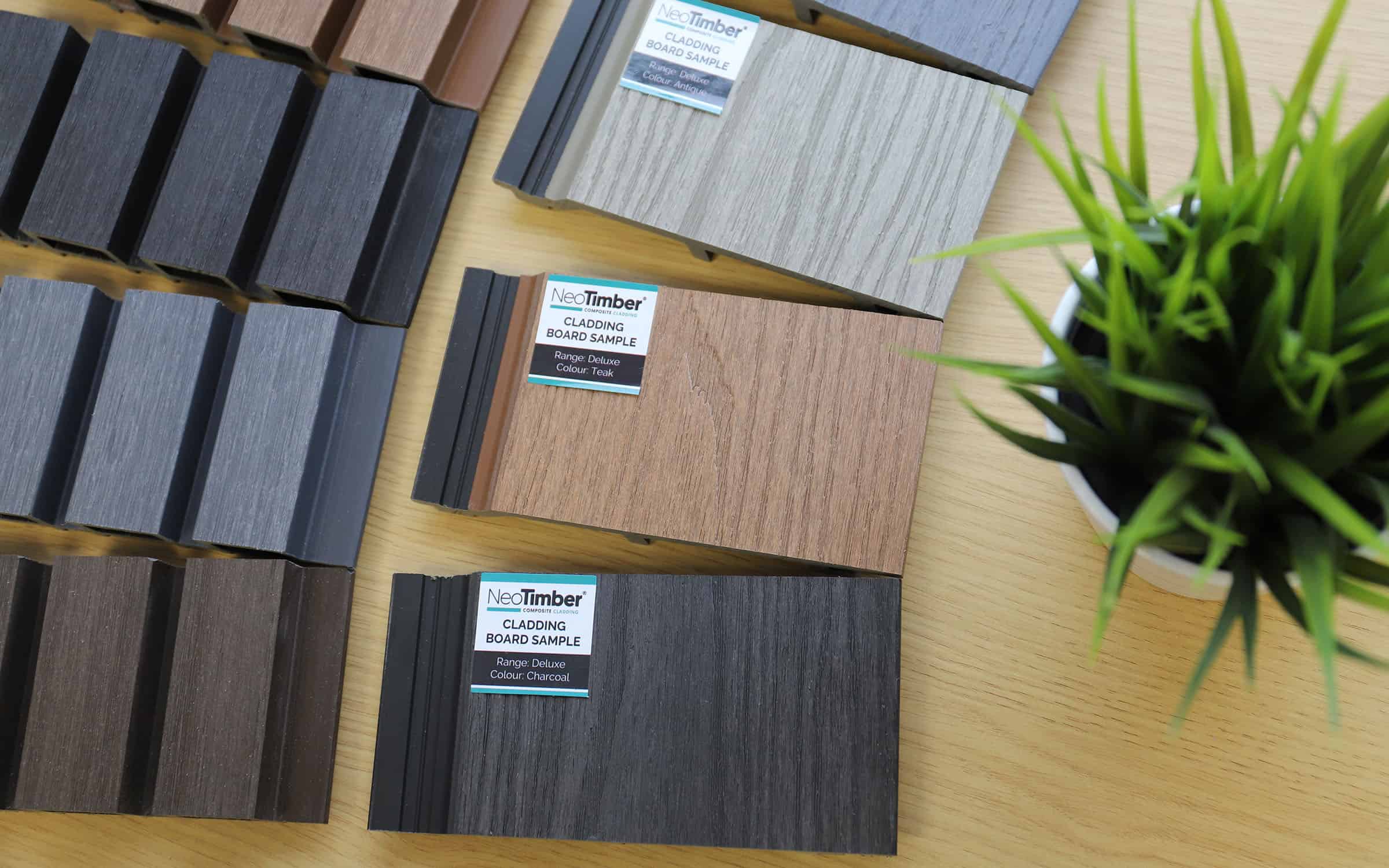
Don’t miss out, order your FREE NeoTimber Cladding Samples today.
Our Proposal
NeoTimber’s composite cladding was a small part of an 11-month restoration process, an enormous undertaking that transformed this once tired-looking bungalow and garage into two incredibly impressive modern living spaces. NeoTimber’s Slatted range of cladding helped to put a smart finish to the outside of the new floors, framing the large windows and French doors, leading to an open balcony space. Our Grey colour range was chosen by the homeowners as the colour nicely matched the tone of roof, as well as the doors and window frames, as well as contrasting perfectly against the crisp white render on the property. The Slatted profile was selected as it presented a more modern, linear look.
The homeowner had this to say about the cladding; “it’s an easy-to-use product that you don’t have to treat, and we’re really pleased with the finished result.”
Project Specification
Board Type:
Colour:
Square Metreage:
140m²
Application:
Need Further Support or Advice?
If you’ve still got questions that have not been answered here, or you would like additional advice,
support or assistance then please give one of our friendly experts a call and we’ll be happy to help.
Just give us a call on 01530 382 180.

