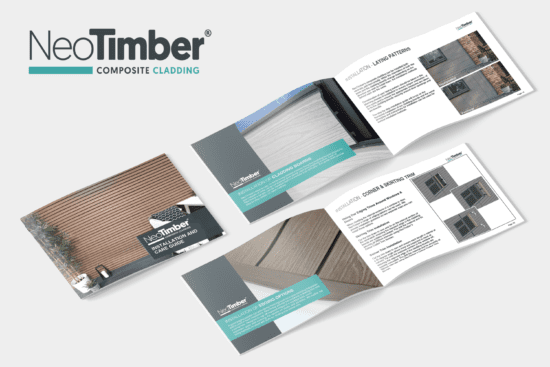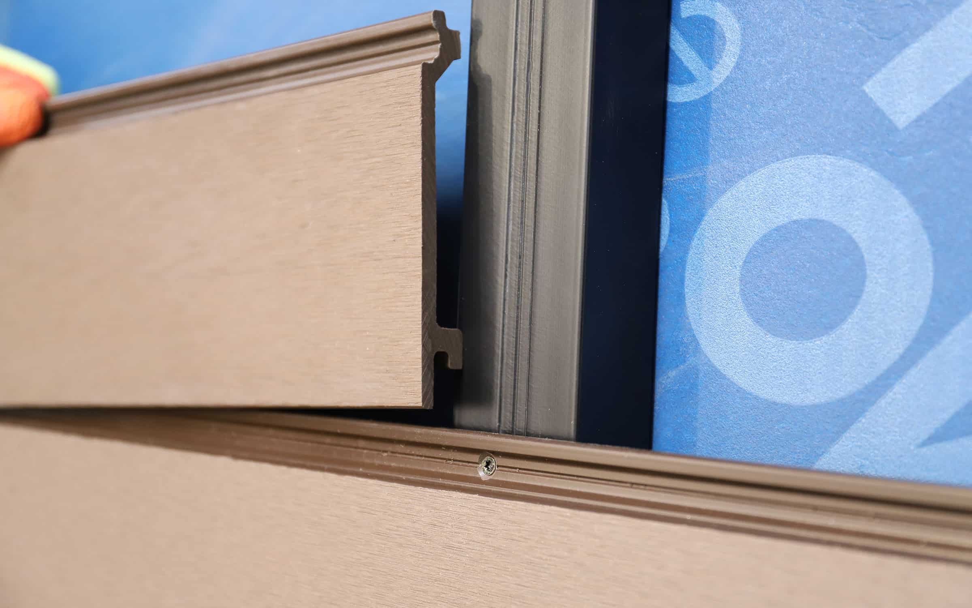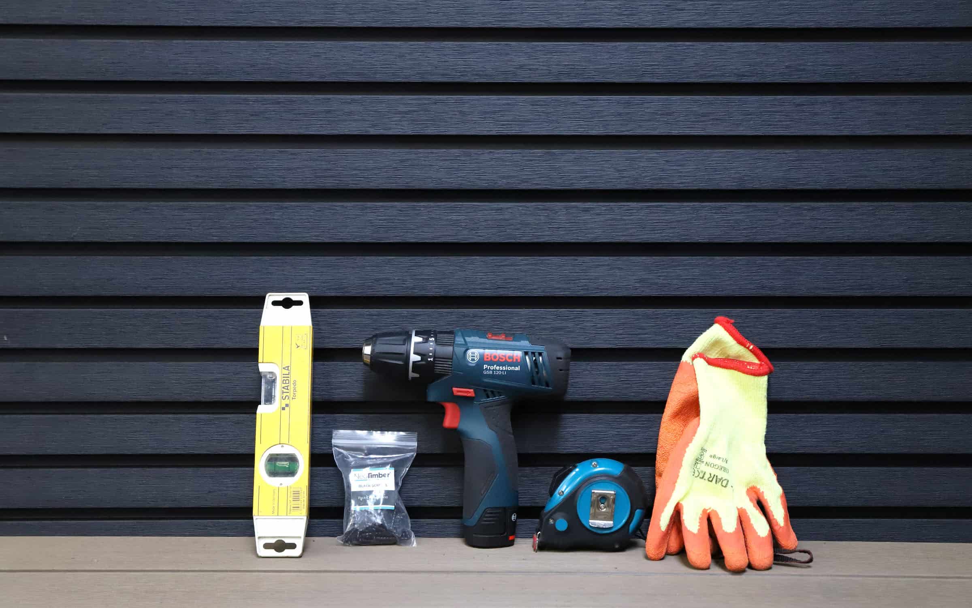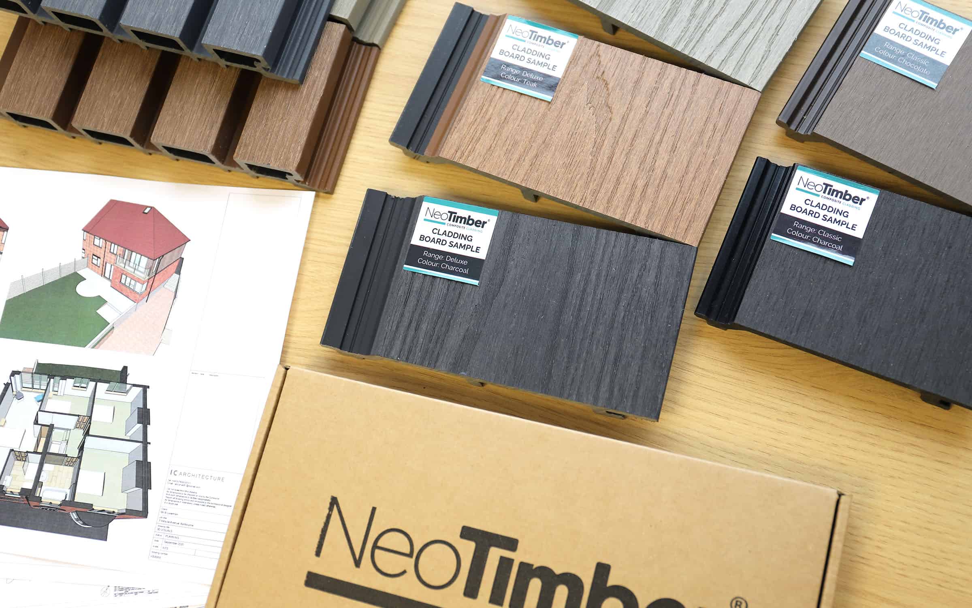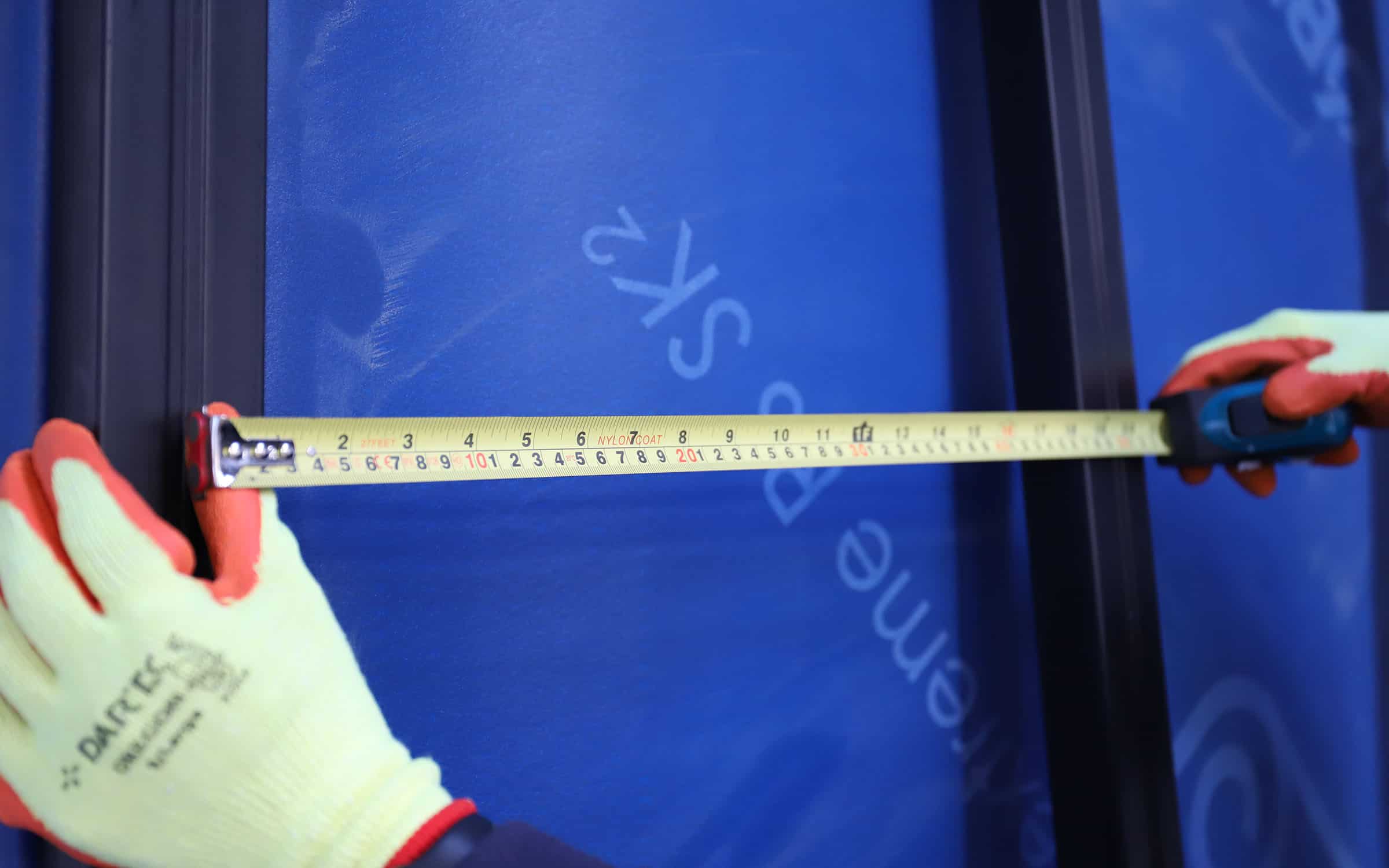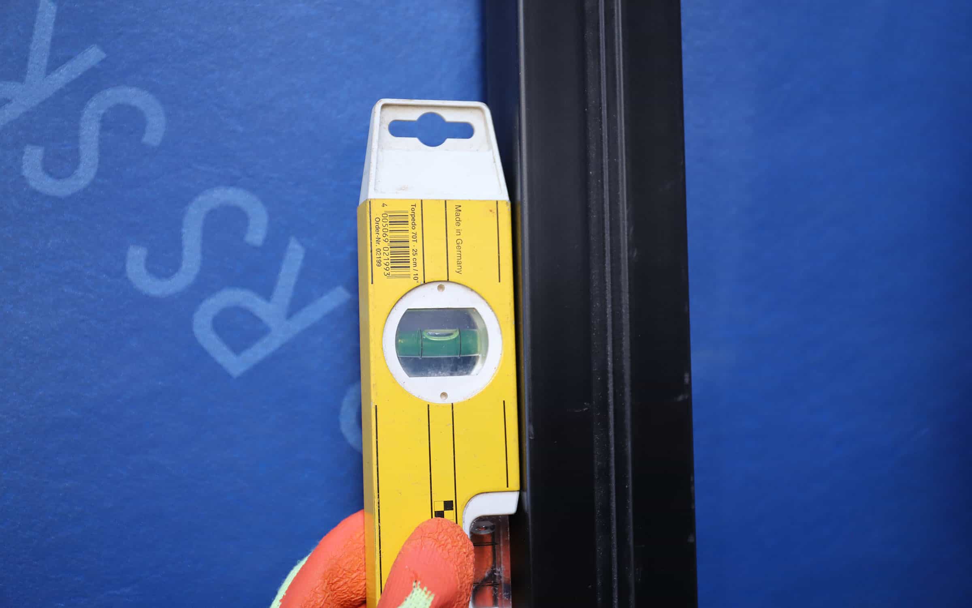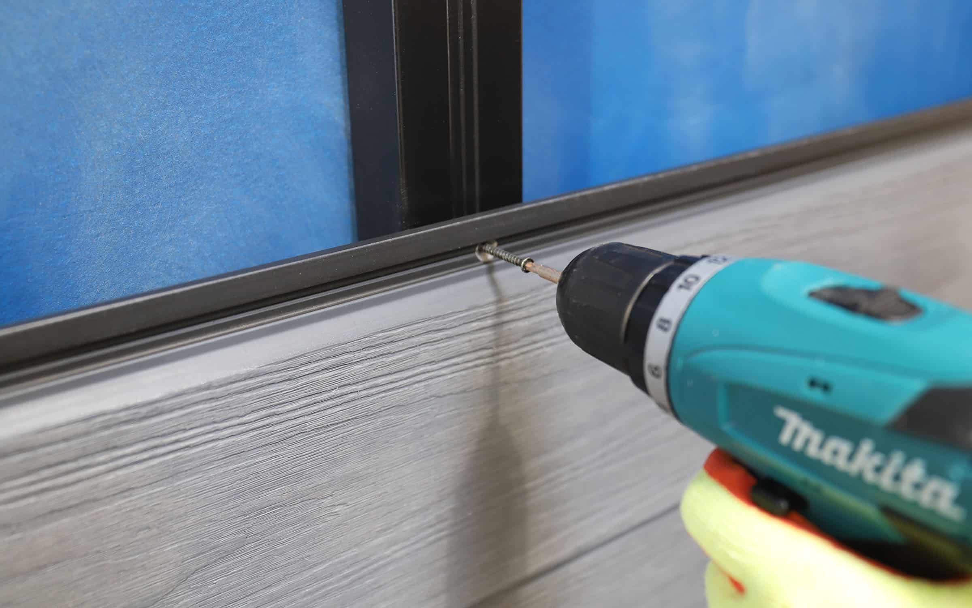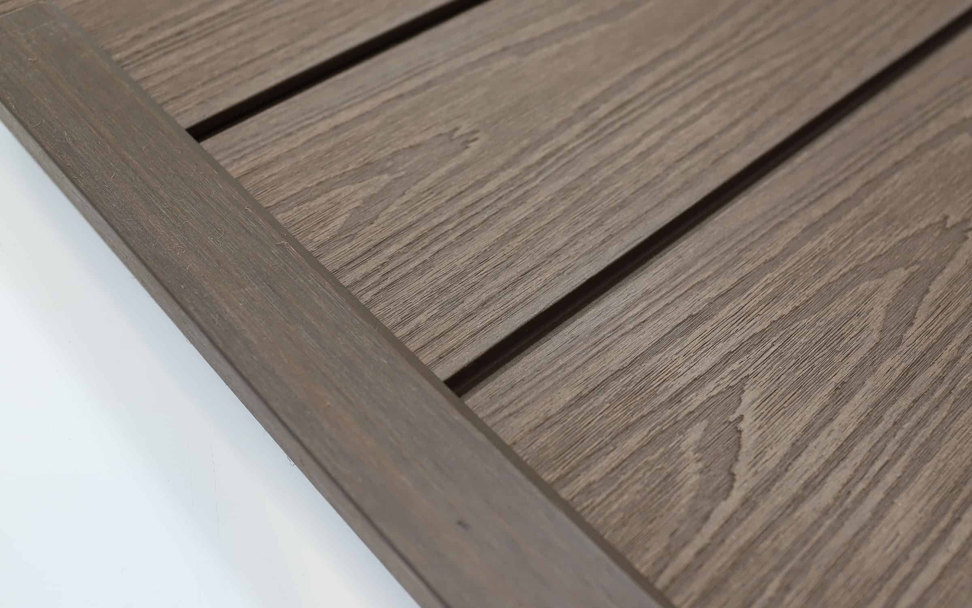Being prepared is important when embarking on a new “installing composite cladding” project. There are a few things you need to be aware of before you pick up your saw. Correct handling of the composite cladding, the right tools for the job as well as other important elements. Find out more below:
Need Further Support or Advice?
If you’ve still got questions that have not been answered here, or you would like additional advice,
support or assistance then please give one of our friendly experts a call and we’ll be happy to help.
Just give us a call on 01530 382 180.

