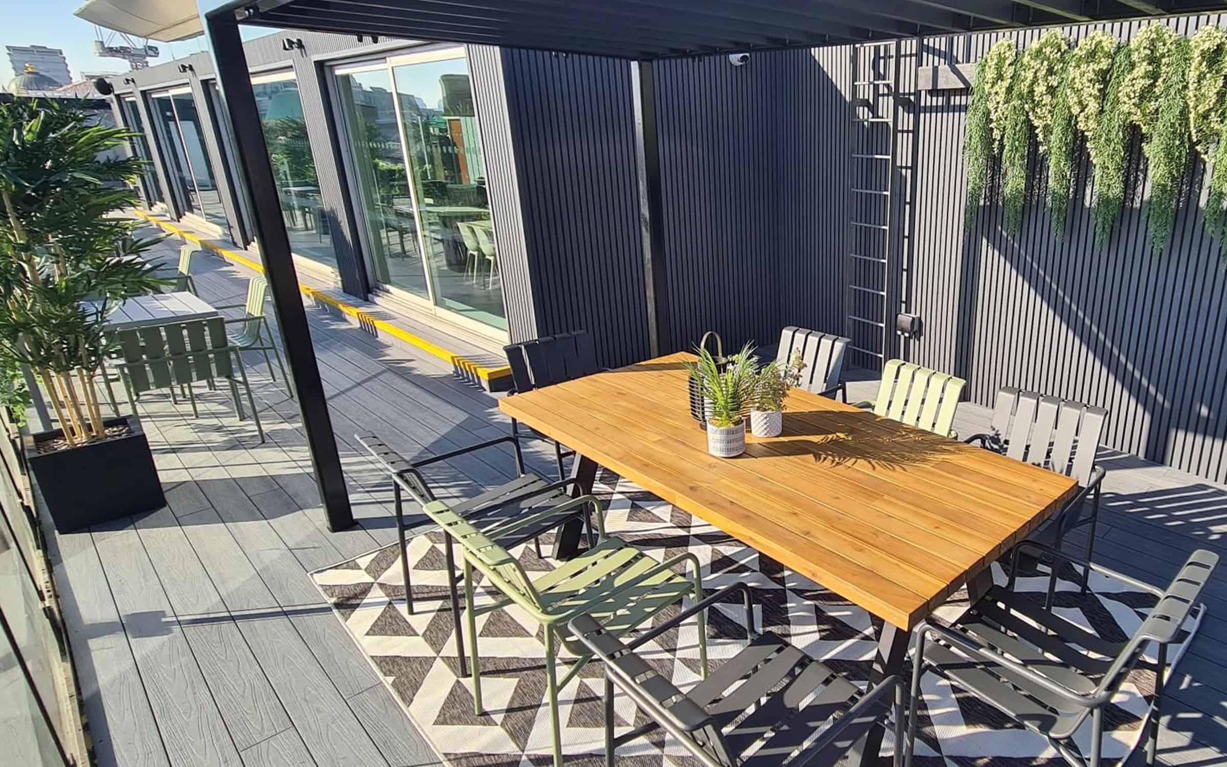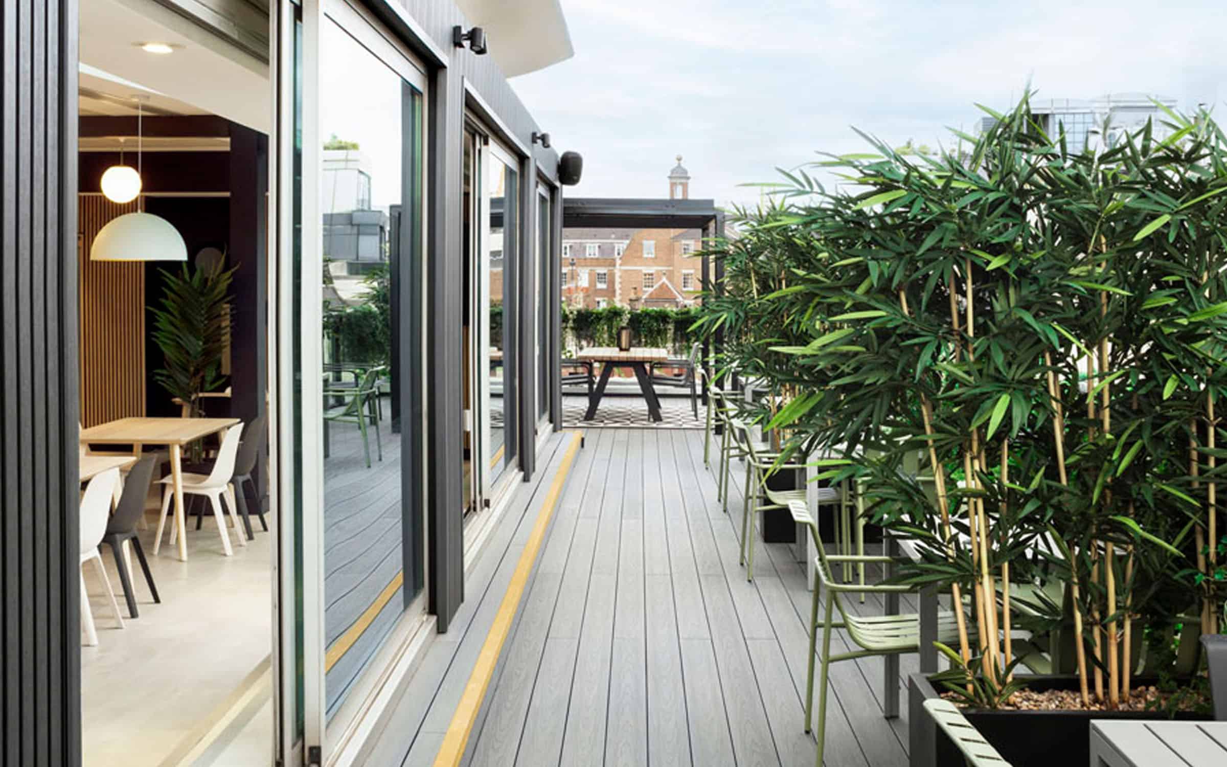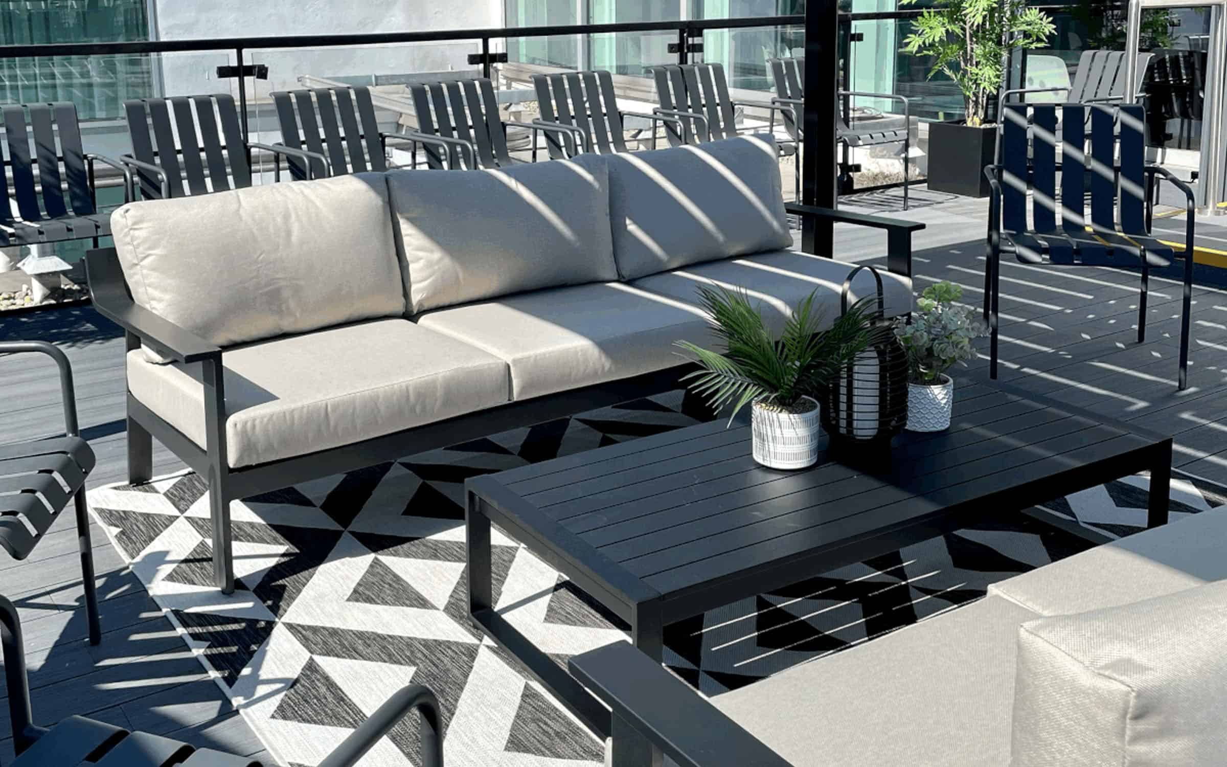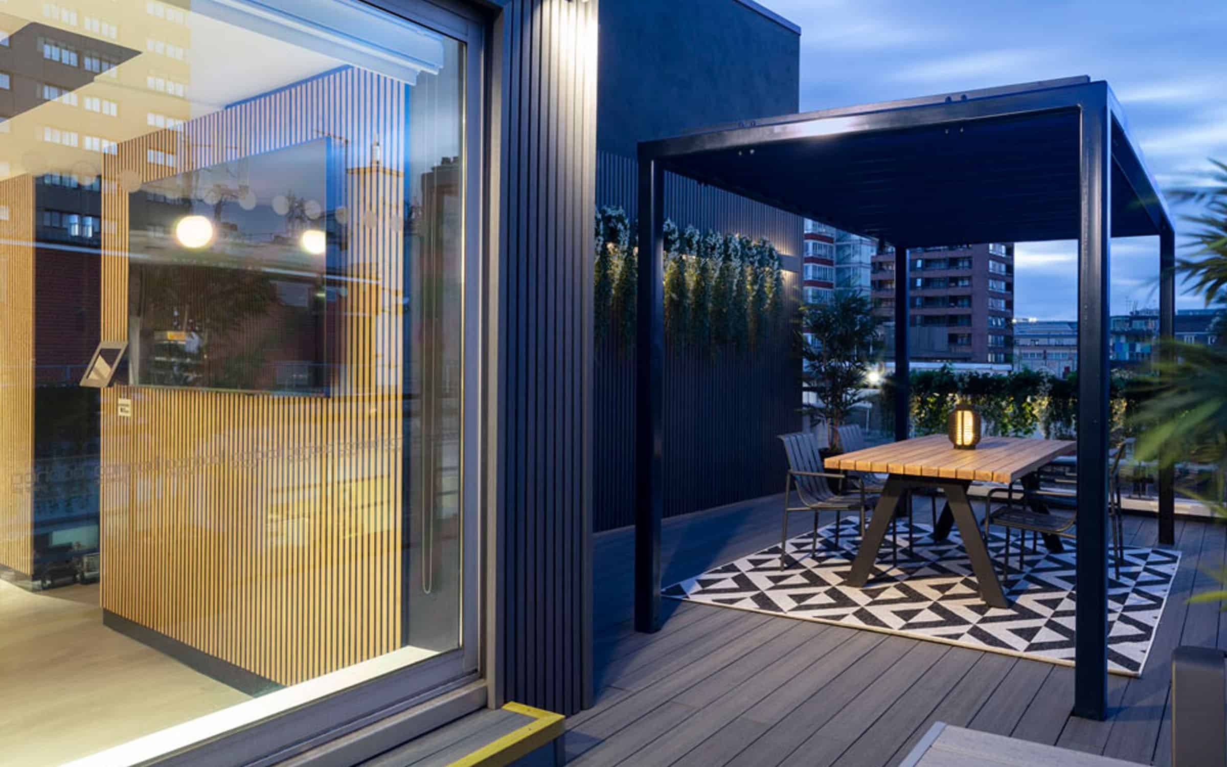NeoTimber® Slatted Composite Cladding For Boohoo HQ Offices

Project Background
Boohoo’s office in Soho was undergoing a major renovation. The client was specifically looking for a contemporary upgrade to their outdoors. The redesign had to be something that could operate as a seating area, a place to hold meetings with both staff and shareholders and serve as an entertaining, engaging space. The area that needed revitalisation required 120m2 of decking and 40m2 of modern cladding. The composite cladding was required to fascia an existing long, thin-walled section around sliding doors. Both solutions needed to be of minimal maintenance, long lasting and a stylish rejuvenation of the pre-existing outdoor space. A key part of the brief was to merge the indoor cafe space with the outdoor space.
Our Proposal
Our solution was to include deluxe woodgrain texture grey decking for the flooring, paired with slatted grey cladding to adorn the wall area, navigating around the thin space, and sliding doors. The stylish grey of the decking and cladding transformed the space into something with more of a modern, contemporary aesthetic. The darker tones of both the decking and cladding were contrasted with trendy outdoor furniture and a vibrant planting theme. A matching pergola has also been built to create an all-weather seating area to be enjoyed and used all year around.
Project Specification
Board Type:
Colour:
Square Metreage:
40m²
Application:
Need Further Support or Advice?
If you’ve still got questions that have not been answered here, or you would like additional advice,
support or assistance then please give one of our friendly experts a call and we’ll be happy to help.
Just give us a call on 01530 382 180.



