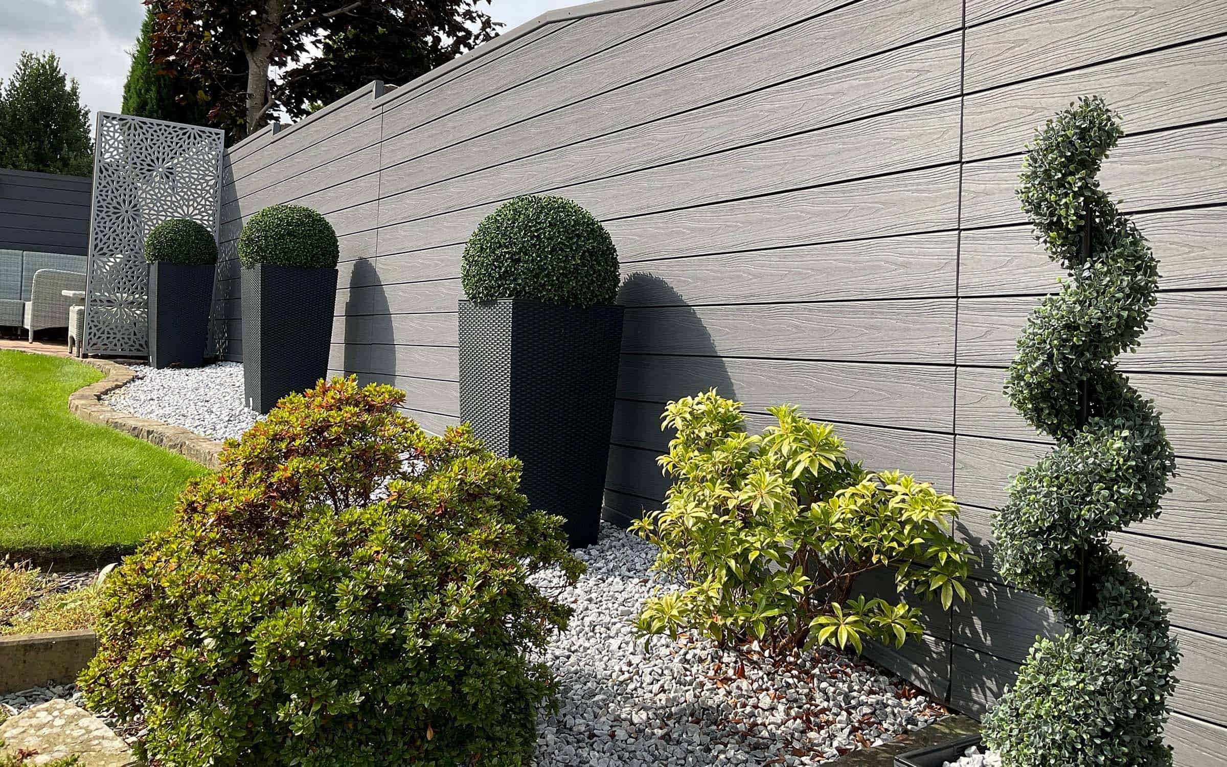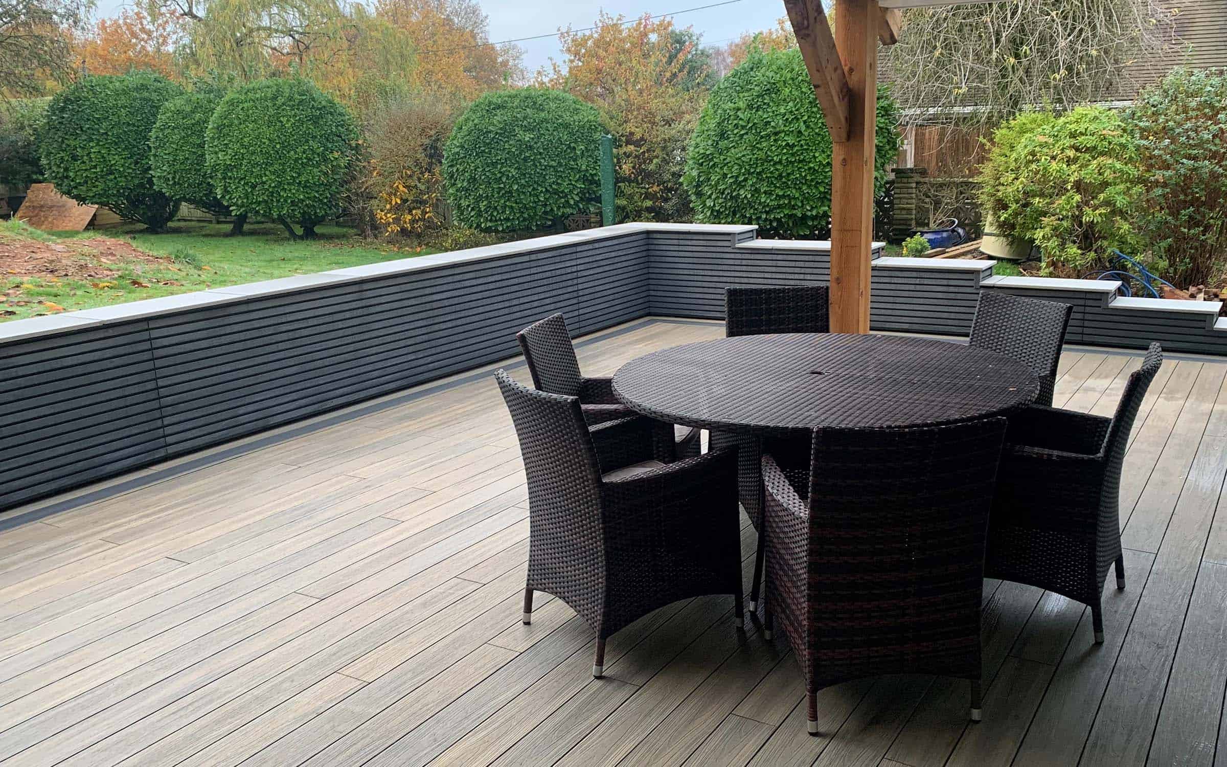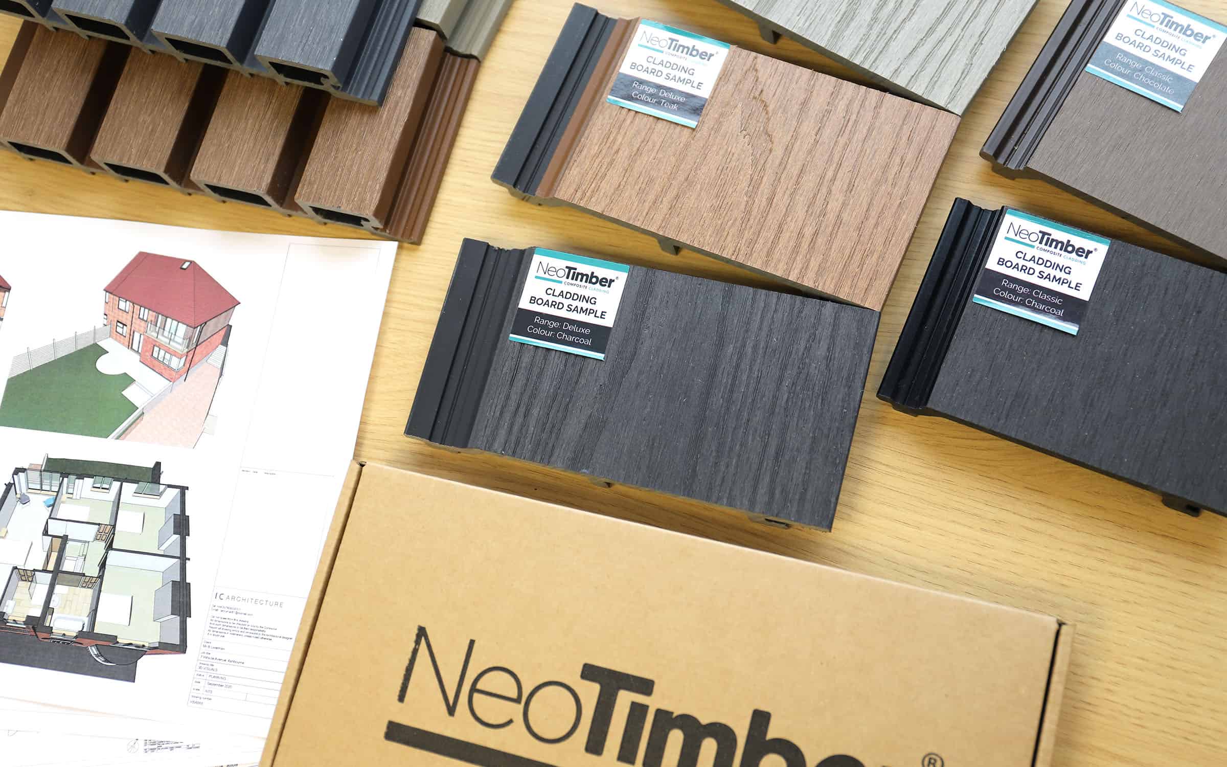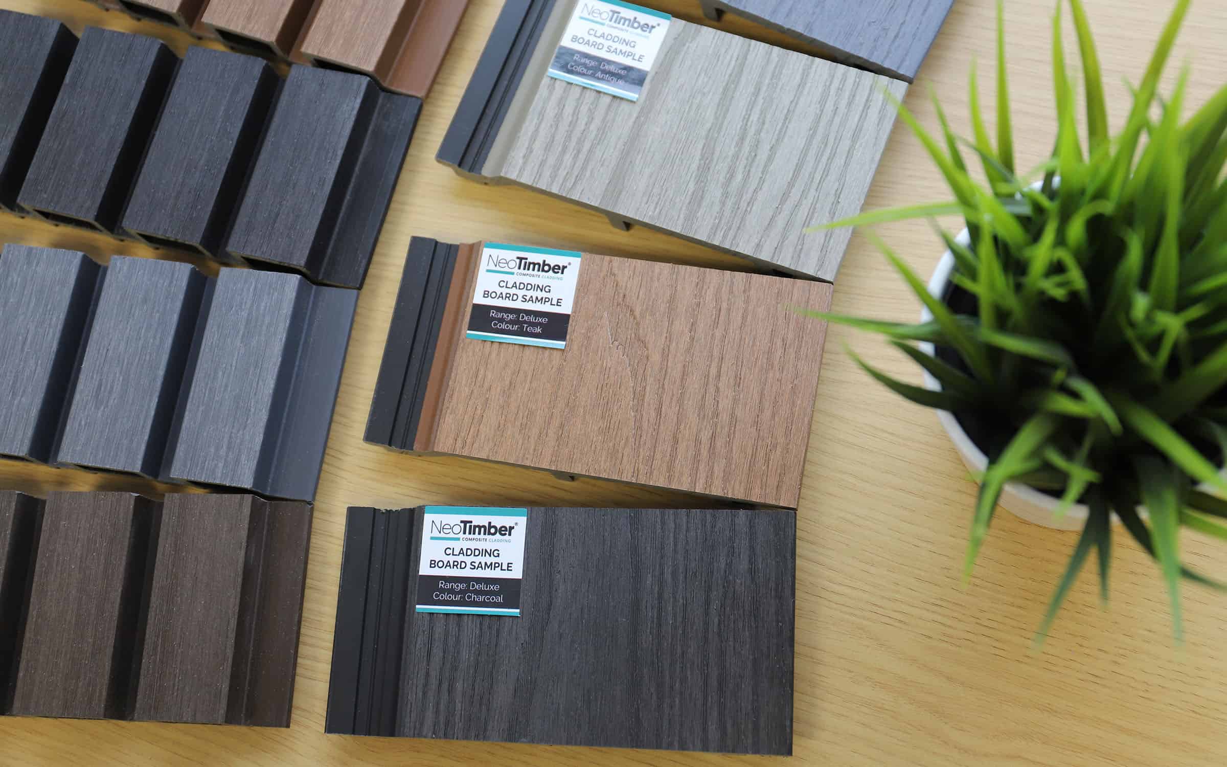Cladding garden walls in composite is a budget-conscious alternative to rebuilding, helping to give a clean, modern fascia.
An old brick wall can divide opinions. For some, it represents a rustic aesthetic feature that perfectly frames their cottage garden flowerbeds. For others though, a crumbling wall is an eyesore, not in-keeping with the modern aesthetic of a garden space. Your standard options are to rebuild it, remove it, put a fence up, or to modernise it with a render. Rather than re-model or destroy a tired-looking wall garden, how about giving it a facelift? Installing composite cladding on garden walls is becoming an increasingly popular option for many homeowners and specifiers alike who are seeking a more contemporary, low maintenance surround to their outdoor spaces.
There are two main types of cladding that NeoTimber® manufactures, and both can be used expertly to clad a garden wall. These are traditional and capped composite. Our traditional products include our Classic cladding range, which is designed to weather down to a natural tone in the first few months. Capped includes our Deluxe and Slatted cladding ranges and resists fading, keeping its original colour thanks to the polymer outer shell. Thinking of re-cladding your garden wall with composite cladding? Check out our helpful advice below…
Plan Your Garden Wall Composite Cladding Project
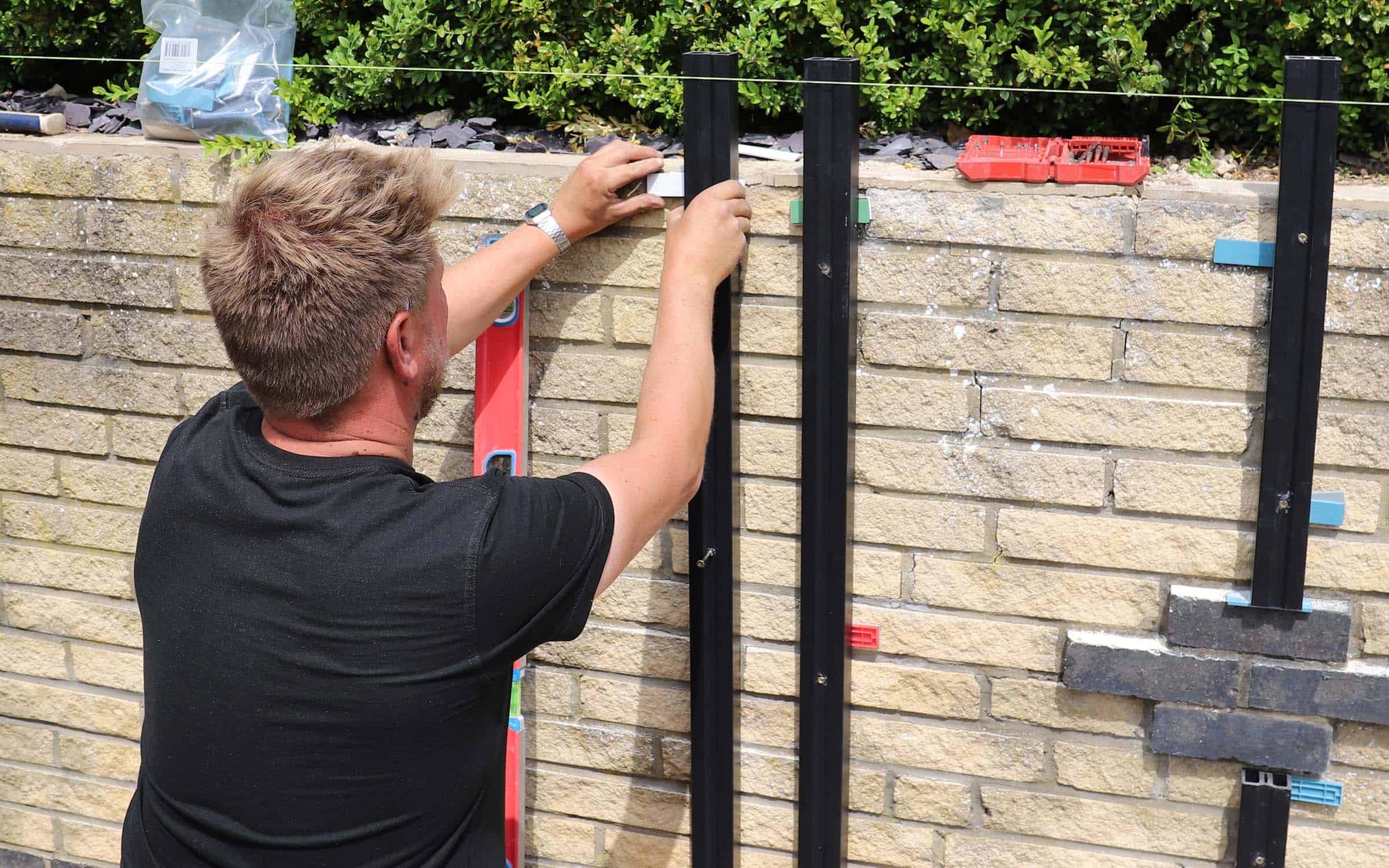
In order to install garden cladding onto a brick wall, you need to first build a subframe. Depending on what condition your wall is in, and how level the face of your wall is, you may need to brace your subframe with packers,. This will help you to get a level surface when installing cladding.
You can install NeoTimber® composite cladding vertically or horizontally but it is typically easier to install horizontally; simply put, it’ll require less cutting. NeoTimber’s cladding is supplied in 3.6m lengths, so you may as well limit how much you have to chop down.
Building Your Cladding Subframe
A subframe will be hidden from view but remains vulnerable to warping if not treated. You can buy pre-treated or tanalised timber from most timber merchants. As an alternative to timber, you can also use a composite joist to build your subframe. These require no treatment, but initially tend to be more expensive. Your subframe can be as simple as a series of battens running counter-wise to the cladding – vertical for horizontal cladding and vice-versa for vertical cladding. Fix your battens at 500mm joist centres, bringing it in narrower for areas with regular high wind speeds for better anchoring.
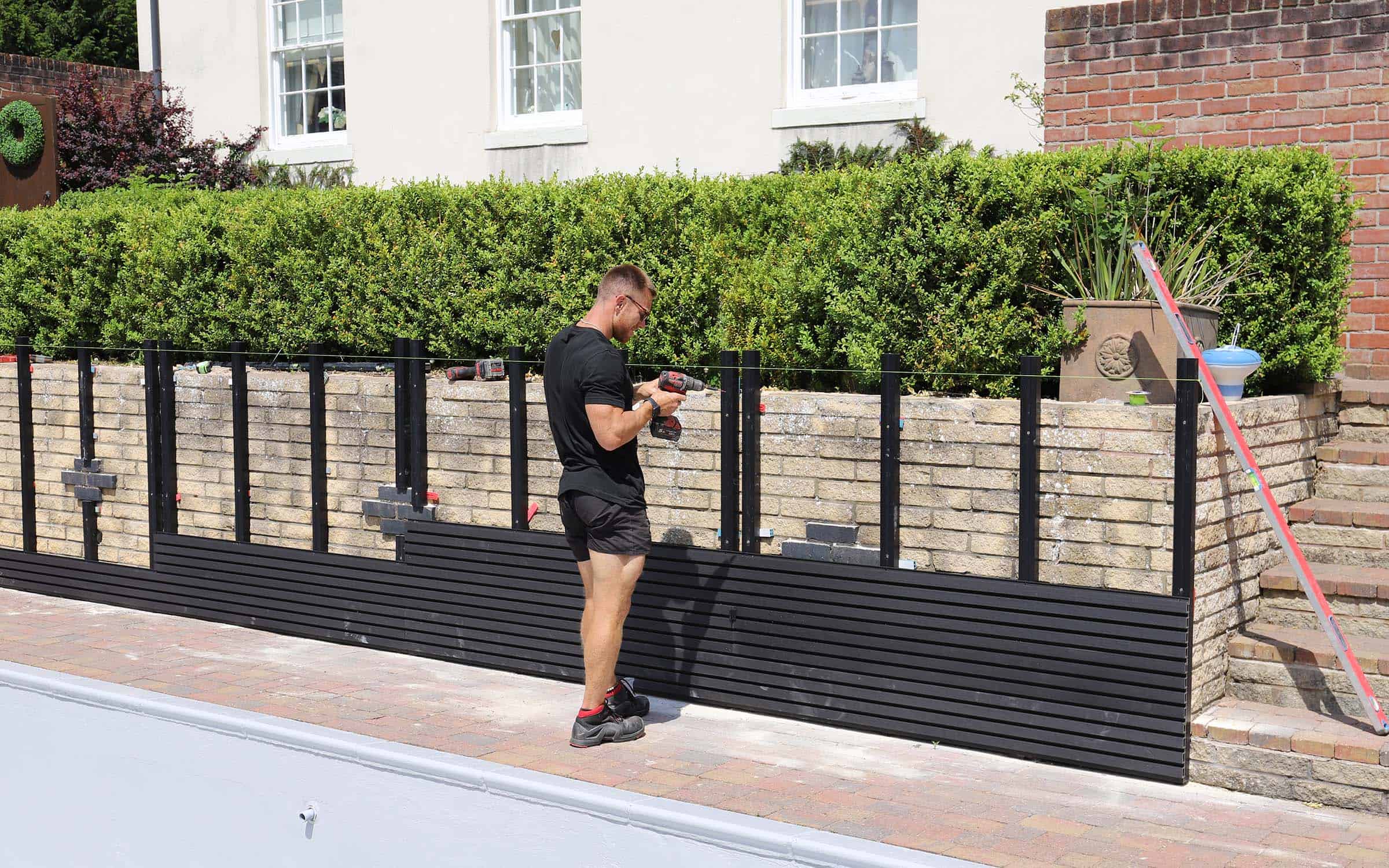
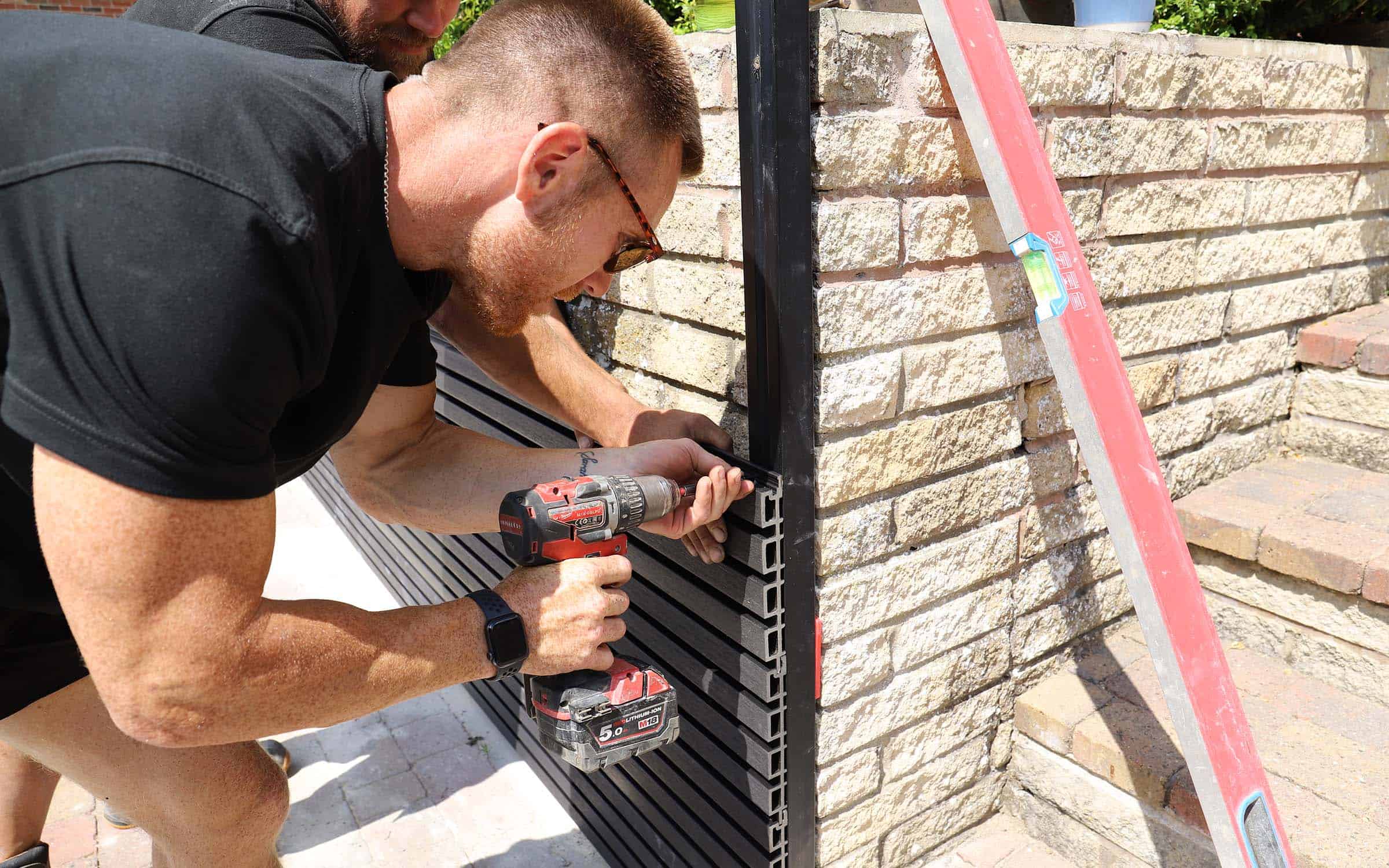
Install Cladding Onto Garden Walls
NeoTimber® composite cladding has been designed to be as simple and straightforward to install as possible. Designed with a tongue and groove fitting, the first run sits onto cladding clips. Screwing directly through the board into the battens, you should drill 3mm pilot holes to allow the screws and cladding to expand and contract independently without causing cracking of the composite material. Finish off the cladded wall with edging trims where required.
For more guidance, read through our detailed step-by-step installation guide. If you want to see how NeoTimber® cladding will look when it’s installed onto an aged wall, check-out our case study here to see an example. Here, our charcoal cladding was used to form a beautiful border around the perimeter of a swimming pool space.
Need Further Support or Advice?
If you’ve still got questions that have not been answered here, or you would like additional advice,
support or assistance then please give one of our friendly experts a call and we’ll be happy to help.
Just give us a call on 01530 382 180.

