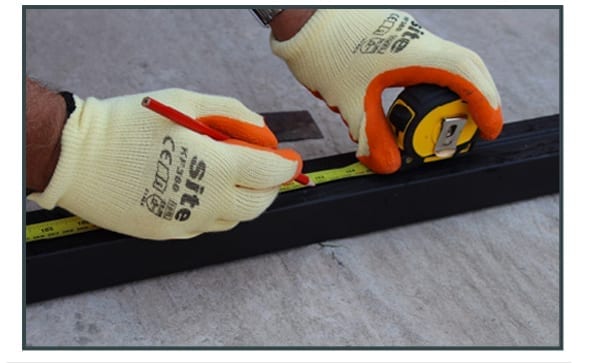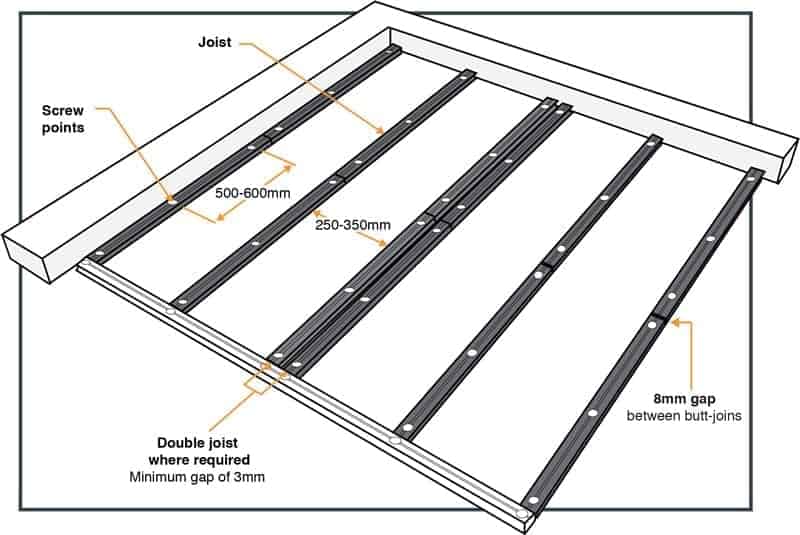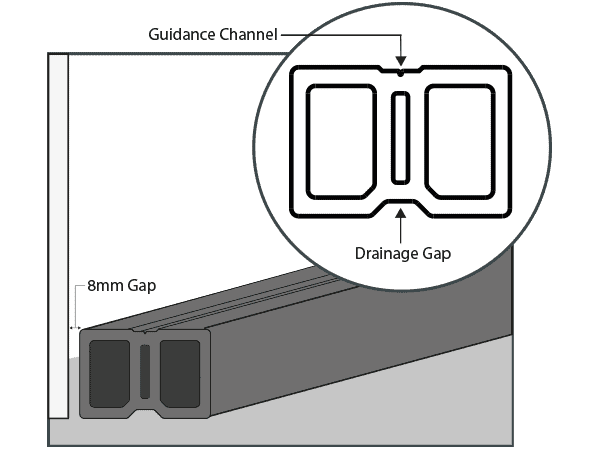1. Begin With The Base
Your concrete base should have a minimum thickness of 60mm and have a slight decline to allow for drainage. You may also wish to add drainage holes to the base where we recommend an 80mm hole every 4 square metres (4m2).


2. Laying Your Joist Network
Begin installing composite joists by laying your joists directly onto your concrete base. The spacings (or centres) of your joists should be 250-350mm, and they should ideally run at right angles to the direction of your deck boards. Ensure that your joists are orientated with the guidance channel facing upwards before attaching them to the concrete base (this will assist with screwing and water drainage). A gap of approximately 8mm should be left between joins in joists, allowing for expansion. Double joisting is required where you expect deck boards to meet at butt-joins.
3. Attach The Joists To Your Concrete Base
Begin attaching the subframe by pre-drilling through the joist and into your concrete base. Your first fixing should be approximately 70mm from the edge of the joist. Continue to attach the joist at 500-600mm intervals using a 60mm screw.

