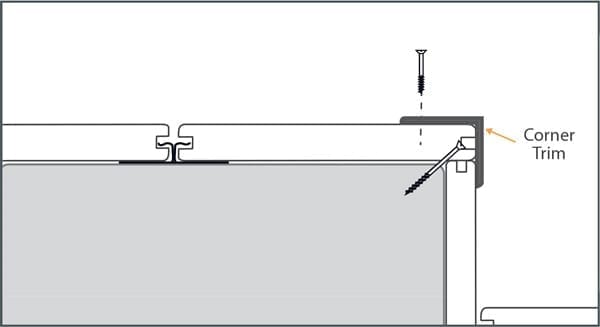Decking steps should be planned carefully to ensure that they remain consistent along the run.
There are numerous way in which installers can incorporate decking steps into their project and like most installation methods – consideration of both the decking step subframe and the board and trim fixing must be taken into account.
Composite decking steps should be carefully planned to ensure the rise and tread remain consistent along the run: the rise of the step should not exceed 190mm; the tread of the step must be between 250-450mm deep. A flat, solid landing pad formed of concrete or gravel is recommended to provide a sufficient level of structural support below your step area.
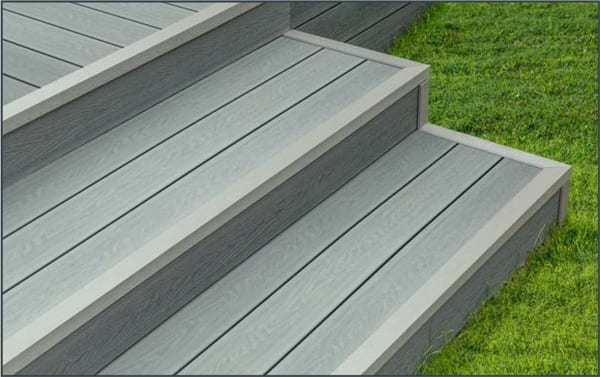
Step Framework Options
There are two main methods you can employ to install composite deck steps to your decking project: stringer and box-framed steps.
Stringer Steps
Most commonly constructed from timber, a stringer is a support that spans from a decking subframe to the base of the step area. A network of stringers form the framework of a step.
- Notches should be formed in pressure treated timber and a carpentry square and a saw should be used to form the rise and tread.
- To fix the stringer steps at the base of the steps, anchor the steps with a base plate and attach to the landing pad.
- To fix the stringer steps to your deck area, reinforce the area of the subframe behind the steps with a stair header and install a stringer connector.
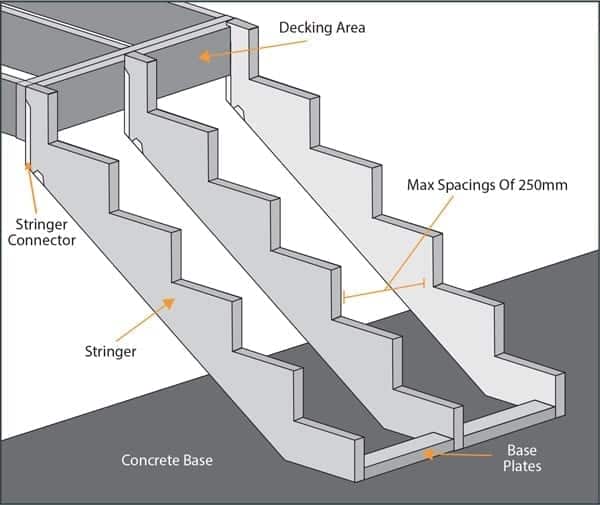
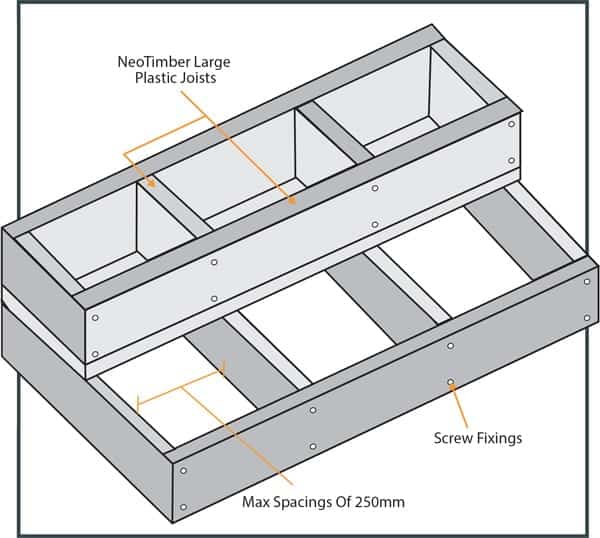
Box-Framed Steps
Box-framed steps are a series of boxes that are stacked on top of one another to form a run of steps.
- Form a box framework and infill with joists at 250mm spacings.
- Box-framed steps can be formed from timber, metal or NeoTimber large plastic joists.
- Secure the box-frame to the decking subframe at every intersection using appropriate fixings.
Step Fixing Options
NeoTimber products can be used in a variety of ways to cover both the rise and tread of a step area. There is no “one-size-fits-all” solution when it comes to using our boards and trim products for step areas and the chosen finish often comes down to personal preference. The following provides installation advice on a variety of fixing options you have available to you – all of which offer a discrete finish for your decking step area.
Using NeoTimber Edge Board
Securely fix the edge board to the tread of your step by following the detailed instructions on the fixing composite trims and edging section of the online installation guide.
Option 1: Fix With NeoTimber Metal FastClip
When fixing the edge board with the metal FastClip, the inside deck board on the step tread must be face fixed to be secured.
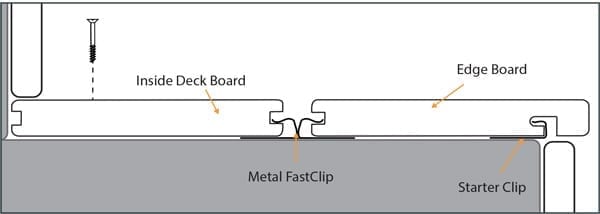
Option 2: Fix With NeoTimber Plastic FastClip
When fixing the edge board with the plastic FastClip, boards can be fastened to the subframe without the need to face fix the end board – a clip can be installed in between the boards and screwed when the boards are in situ.
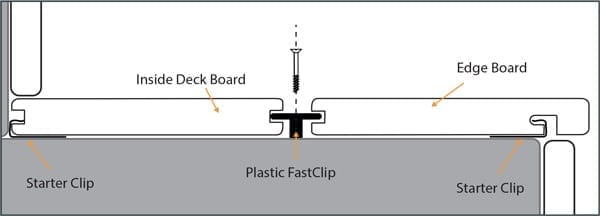
Using NeoTimber Deck Board
Fix the NeoTimber deck board to form both the tread and rise of your steps, installing directly onto your step framework using our clip system where accessible. Screw fix the exposed grooved edges or face fix the board with a NeoTimber colour coded decking screw.
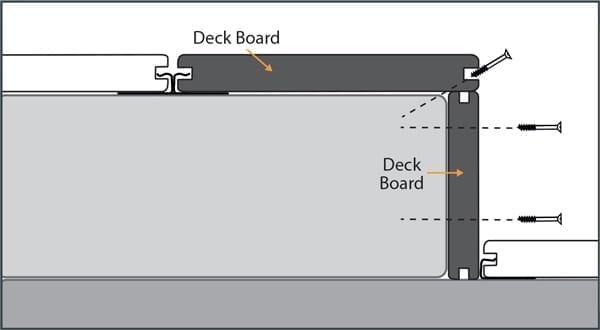
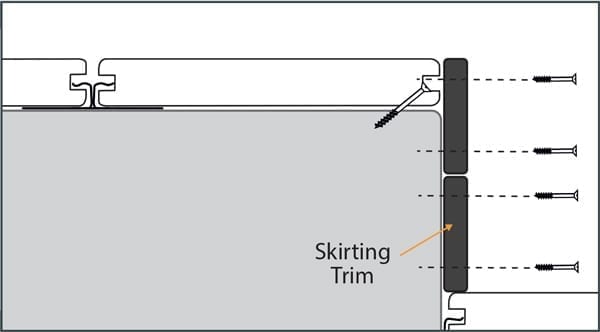
Using NeoTimber Skirting Trim
Face fix the NeoTimber skirting trim to the step framework to form the fascia for the rise of the step. Pre-drill an over-sized pilot hole prior to screwing and attach securely using a NeoTimber coloured trim screw.
Using NeoTimber Corner Trim
Face fix the NeoTimber corner trim to the exposed edge of the board. Pre-drill an over-sized pilot hole prior to screwing and attach securely using a NeoTimber coloured trim screw.
