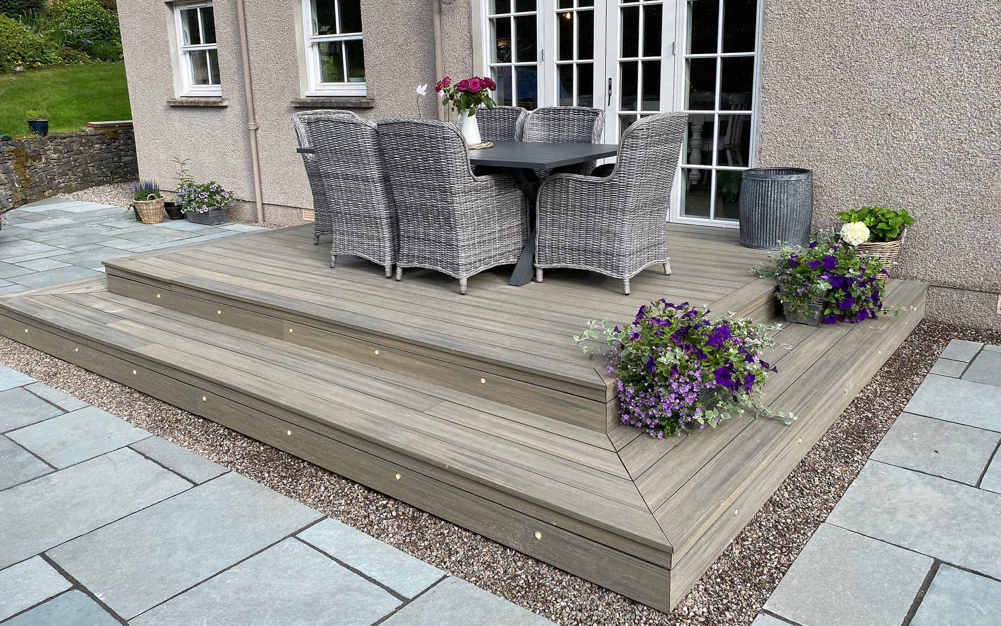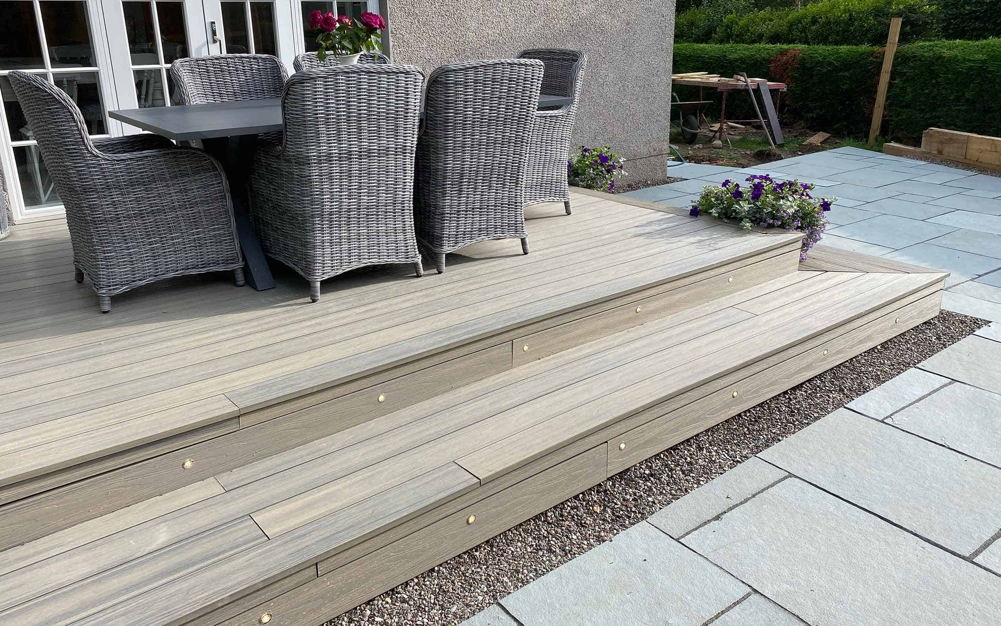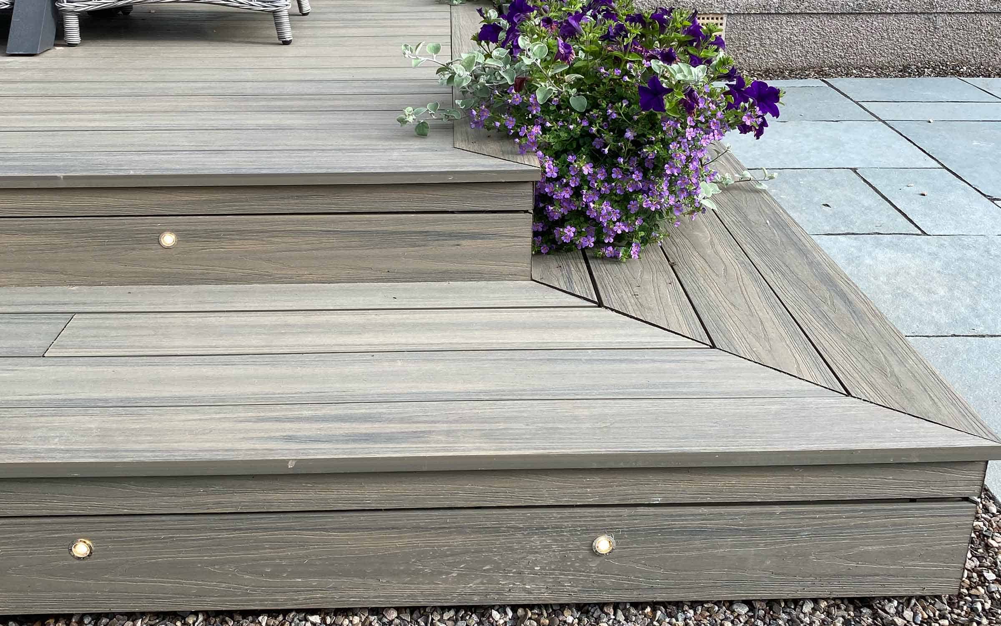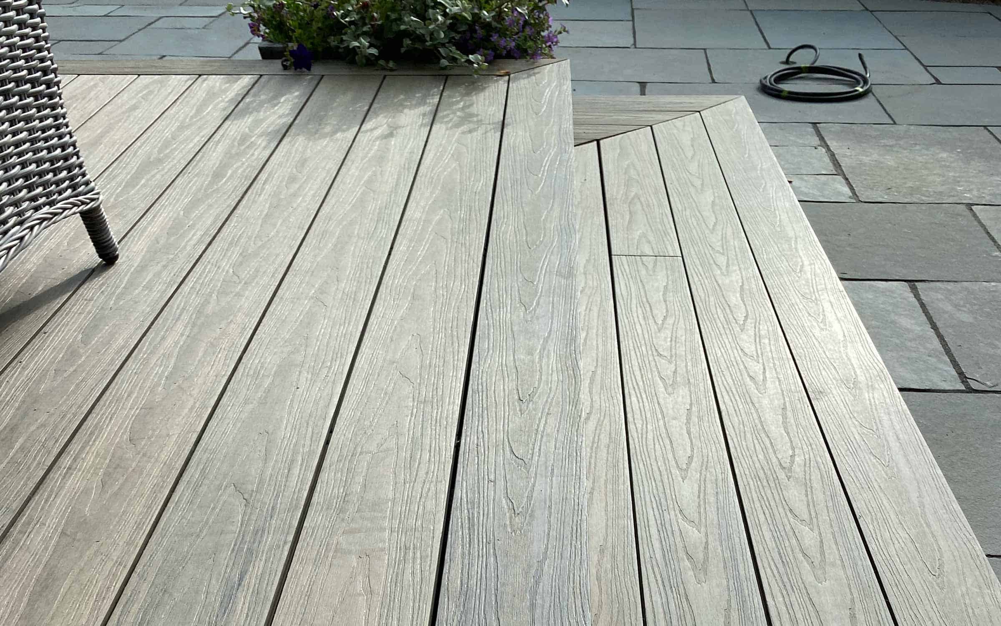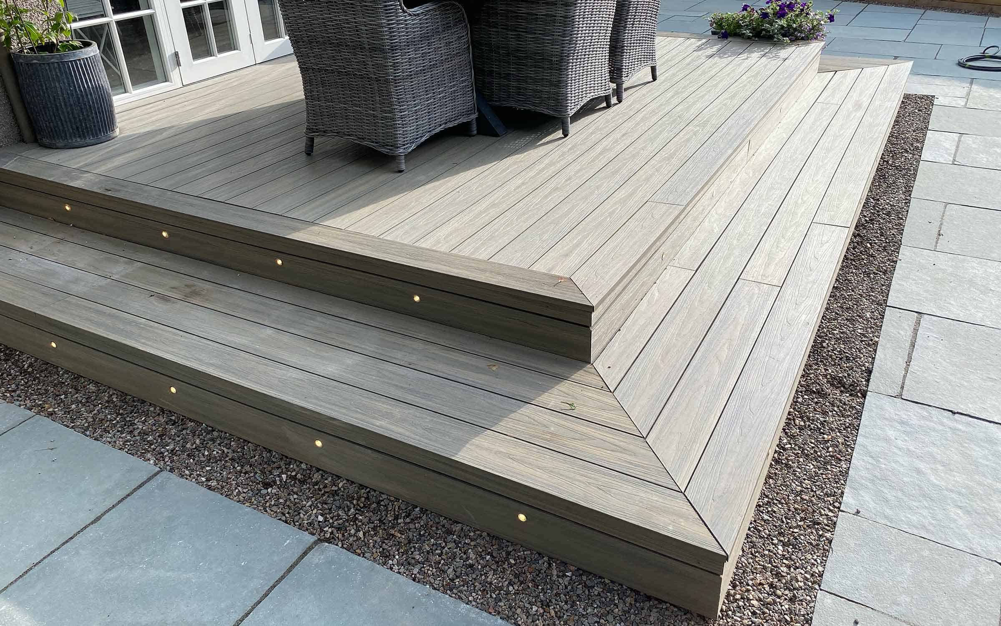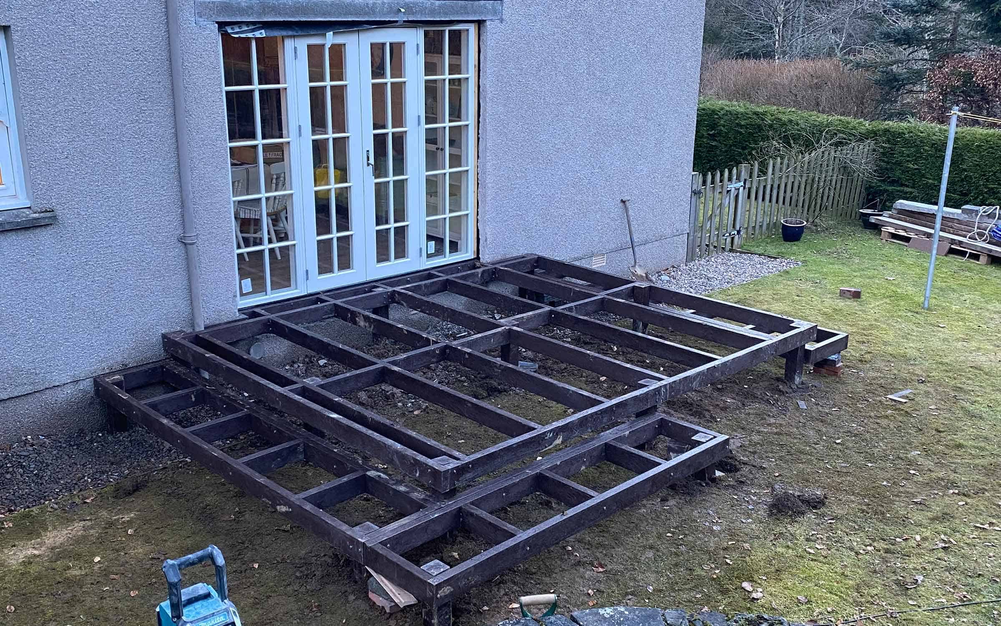A Complete Garden Transformation In Pitlochry, Scotland
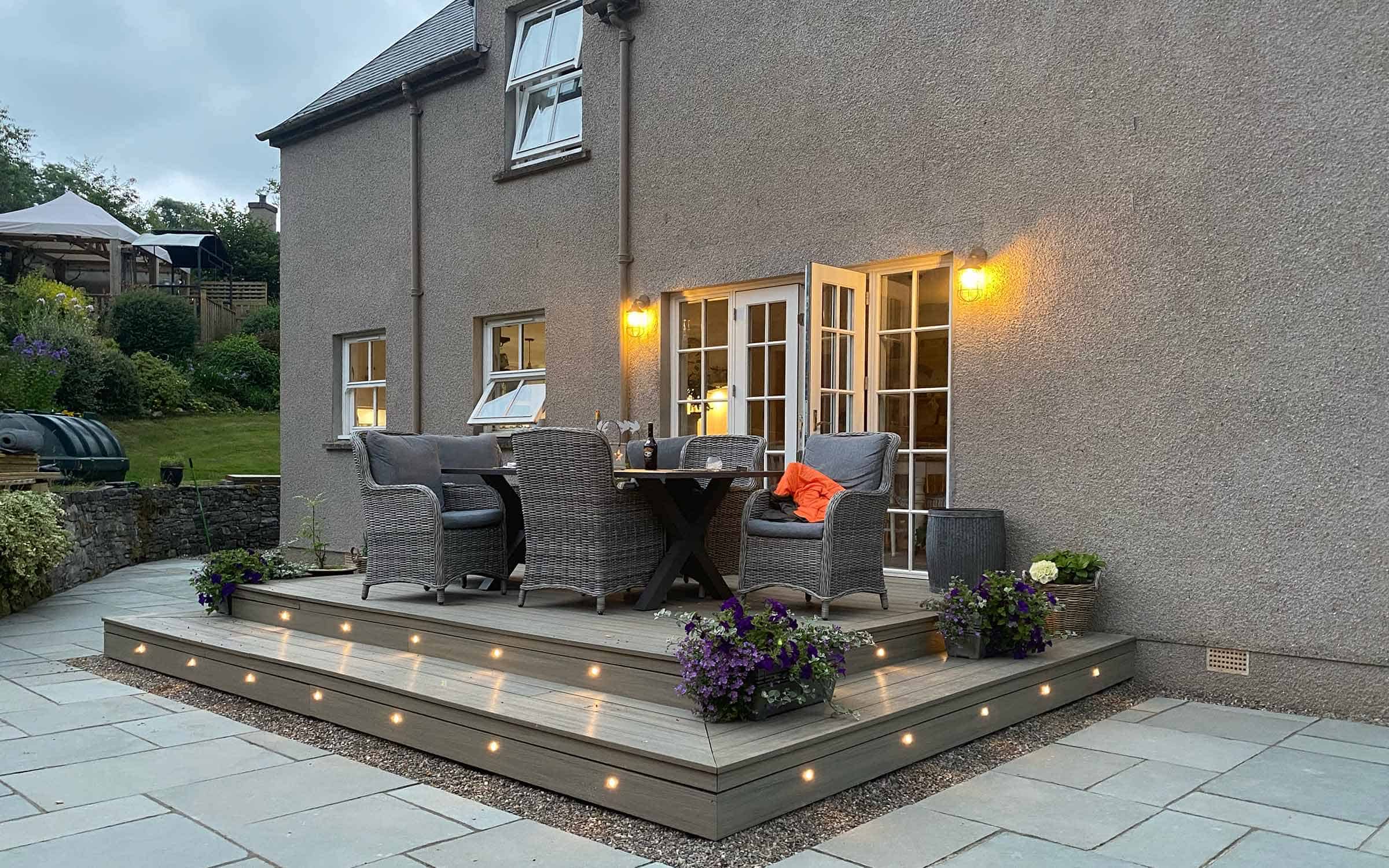
Project Background
The customer wanted a complete garden transformation that they could walk out onto through their French doors, after recently having a newly fitted open plan kitchen diner. So, they knew they needed something raised to sit alongside their French doors, and therefore opted for composite decking to create a seamless transition from inside out. Slabs, gravel, timber raised beds, and a summer house were added later with a mix of potted plants and furniture to tie the whole look together.
Our Proposal
The client came to us in need of something that would suit the style of paving slabs that they had already purchased. The idea was to create a flat area perfect for outside dining that would complement the English garden theme throughout their garden space. To sit with the client’s personal style, the NeoTimber® antique coloured board in the Advanced range was selected using our plastic lumber to create the decking subframe.
The NeoTimber® Advanced deck board was chosen as the client wanted something that was less maintenance, which is why they also opted for plastic lumber. With the client wanting to incorporate small lights around the perimeter as well as a gravel border – we suggested framing their deck with a picture frame style around the outside of the top deck. The skirting trim perimeter offered the ideal neat finish which covered any exposed edges of the step.
Project Specification
Board Type:
Colour:
Square Metreage:
20m²
Application:
Need Further Support or Advice?
If you’ve still got questions that have not been answered here, or you would like additional advice,
support or assistance then please give one of our friendly experts a call and we’ll be happy to help.
Just give us a call on 01530 382 180.

